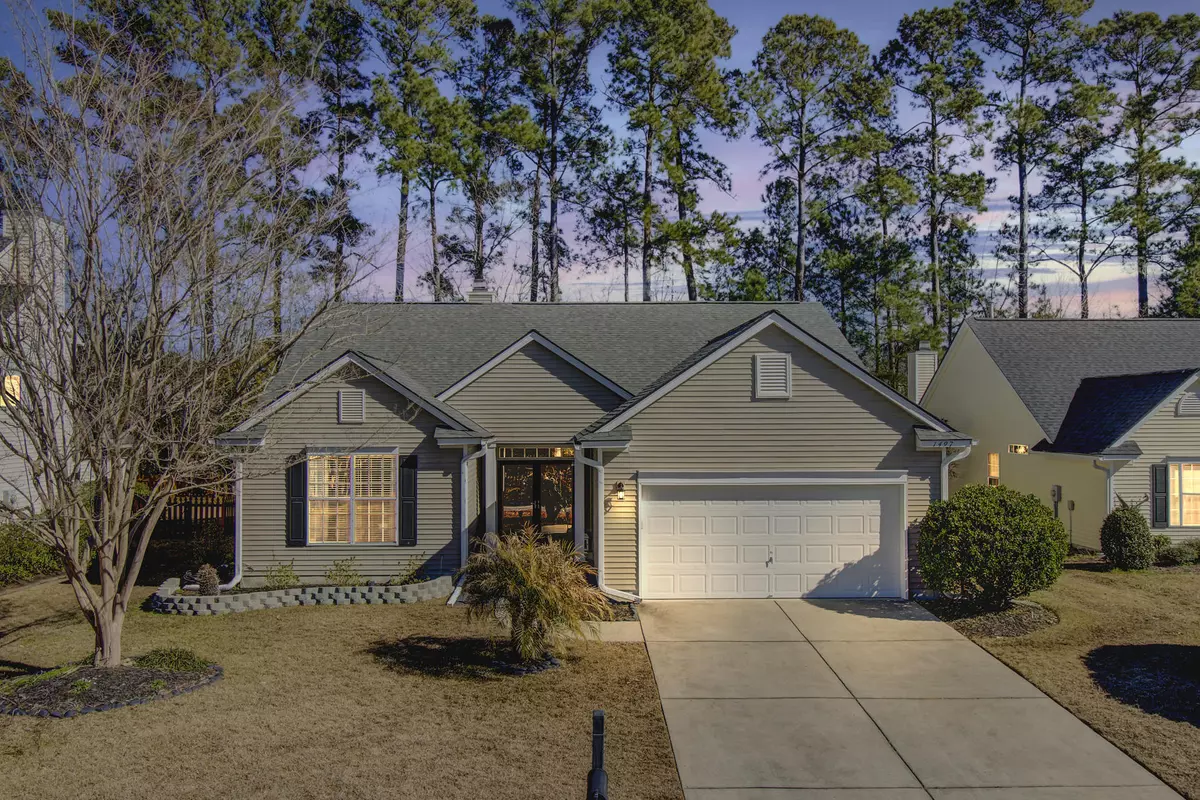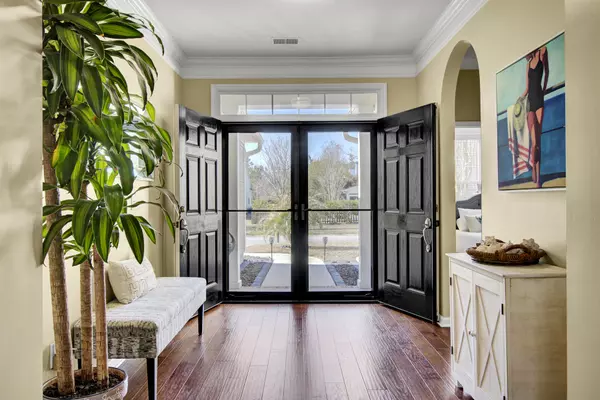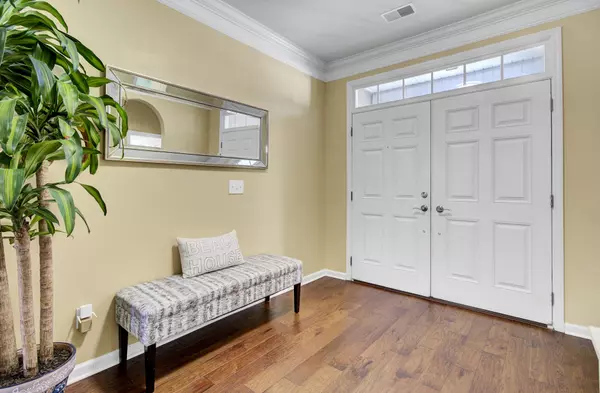Bought with Charleston Gateway Properties
$500,000
$450,000
11.1%For more information regarding the value of a property, please contact us for a free consultation.
1497 Endicot Way Mount Pleasant, SC 29466
3 Beds
2 Baths
2,038 SqFt
Key Details
Sold Price $500,000
Property Type Single Family Home
Sub Type Single Family Detached
Listing Status Sold
Purchase Type For Sale
Square Footage 2,038 sqft
Price per Sqft $245
Subdivision Park West
MLS Listing ID 21003068
Sold Date 04/12/21
Bedrooms 3
Full Baths 2
Year Built 2001
Lot Size 6,969 Sqft
Acres 0.16
Property Description
Welcome to Foxmoor, nestled inside established Park West! Situated in the heart of Mt. Pleasant, the community offers indoor/outdoor pools, gym, tennis, playgrounds, track, ballfields, schools & retail/professional shopping plazas! Just 10 miles to Isle of Palms beach & 15 miles to Historic Downtown Charleston, the location offers convenient access to it all! Discover 1 story living in this beautifully maintained & updated home, including a new roof! Open, conversational floor plan carries you through the spacious living room w/ fireplace & built-ins, straight to the enclosed sun porch w/ access to the patio & fenced back yard. Gorgeous kitchen offers counter seating & breakfast nook bench, flowing nicely into the dining room. Finally, you won't want to miss the fabulous owners' suite!Your coastal dream awaits!
Location
State SC
County Charleston
Area 41 - Mt Pleasant N Of Iop Connector
Region Foxmoor
City Region Foxmoor
Rooms
Primary Bedroom Level Lower
Master Bedroom Lower Ceiling Fan(s), Garden Tub/Shower, Walk-In Closet(s)
Interior
Interior Features Ceiling - Cathedral/Vaulted, Ceiling - Smooth, High Ceilings, Garden Tub/Shower, Walk-In Closet(s), Ceiling Fan(s), Eat-in Kitchen, Entrance Foyer, Living/Dining Combo, Pantry, Sun
Heating Electric, Heat Pump
Cooling Central Air
Flooring Ceramic Tile, Wood
Fireplaces Number 1
Fireplaces Type Gas Log, Living Room, One
Window Features Window Treatments - Some
Laundry Dryer Connection, Laundry Room
Exterior
Exterior Feature Lawn Irrigation
Garage Spaces 2.0
Fence Fence - Wooden Enclosed
Community Features Clubhouse, Park, Pool, RV/Boat Storage, Tennis Court(s), Trash, Walk/Jog Trails
Utilities Available Dominion Energy, Mt. P. W/S Comm
Roof Type Architectural
Porch Patio
Total Parking Spaces 2
Building
Lot Description 0 - .5 Acre, Level, Wooded
Story 1
Foundation Slab
Sewer Public Sewer
Water Public
Architectural Style Ranch
Level or Stories One
Structure Type Vinyl Siding
New Construction No
Schools
Elementary Schools Laurel Hill
Middle Schools Cario
High Schools Wando
Others
Financing Cash, Conventional, FHA, VA Loan
Read Less
Want to know what your home might be worth? Contact us for a FREE valuation!

Our team is ready to help you sell your home for the highest possible price ASAP





